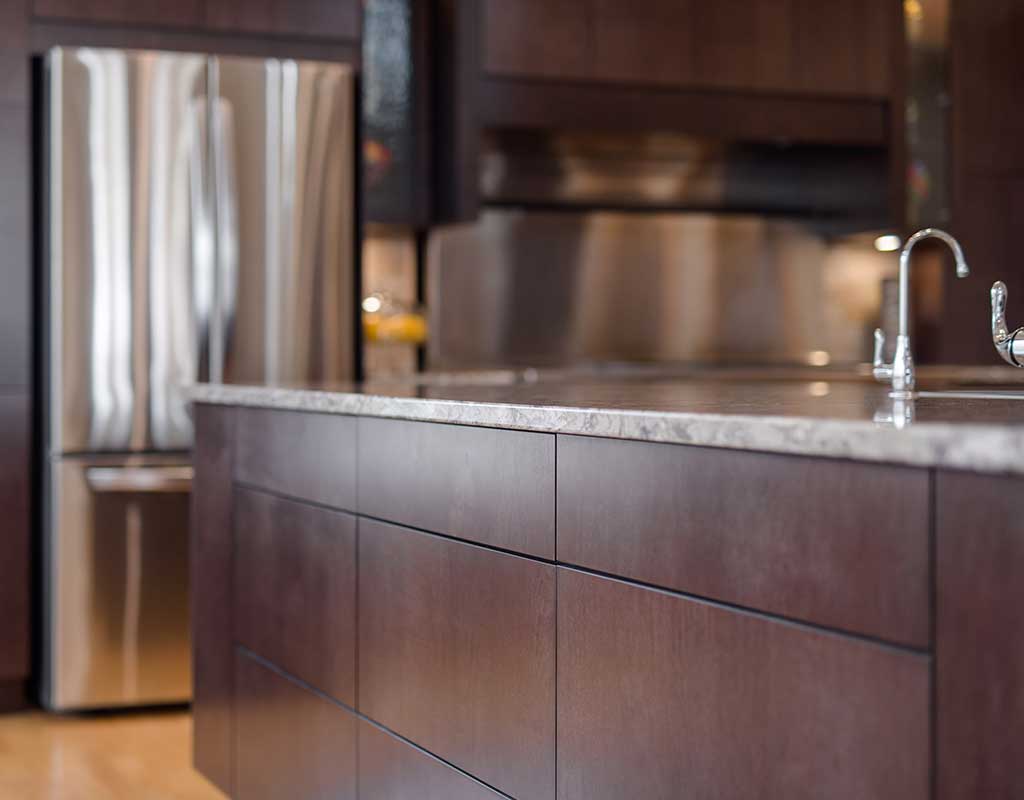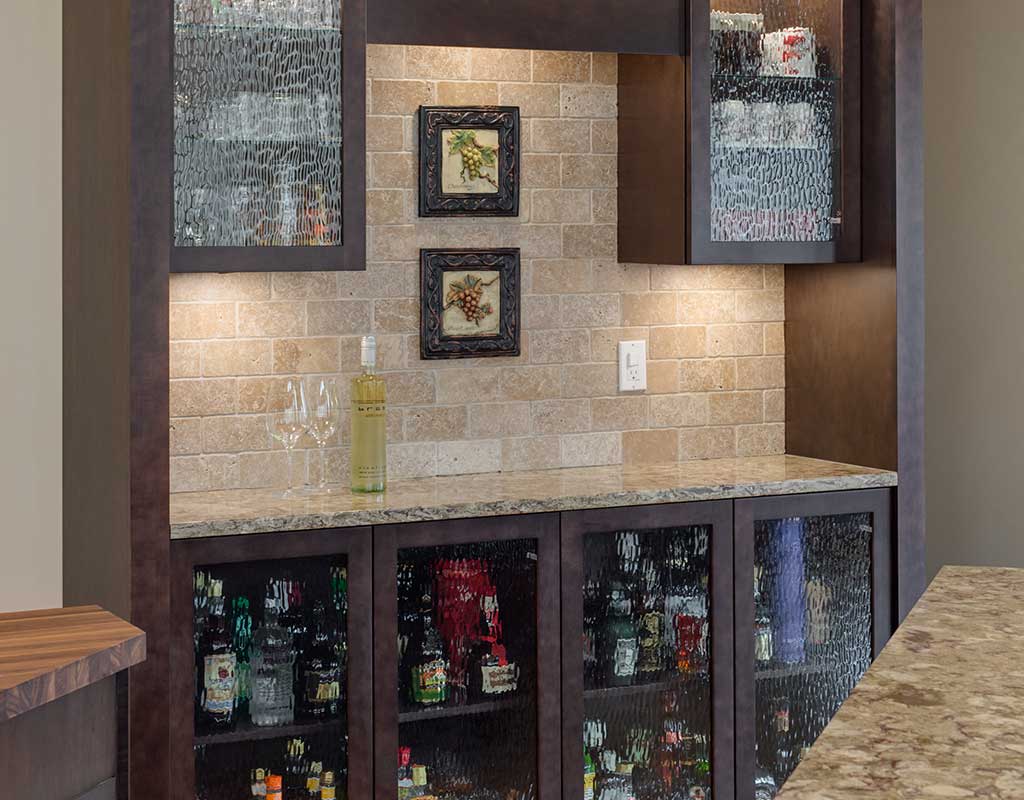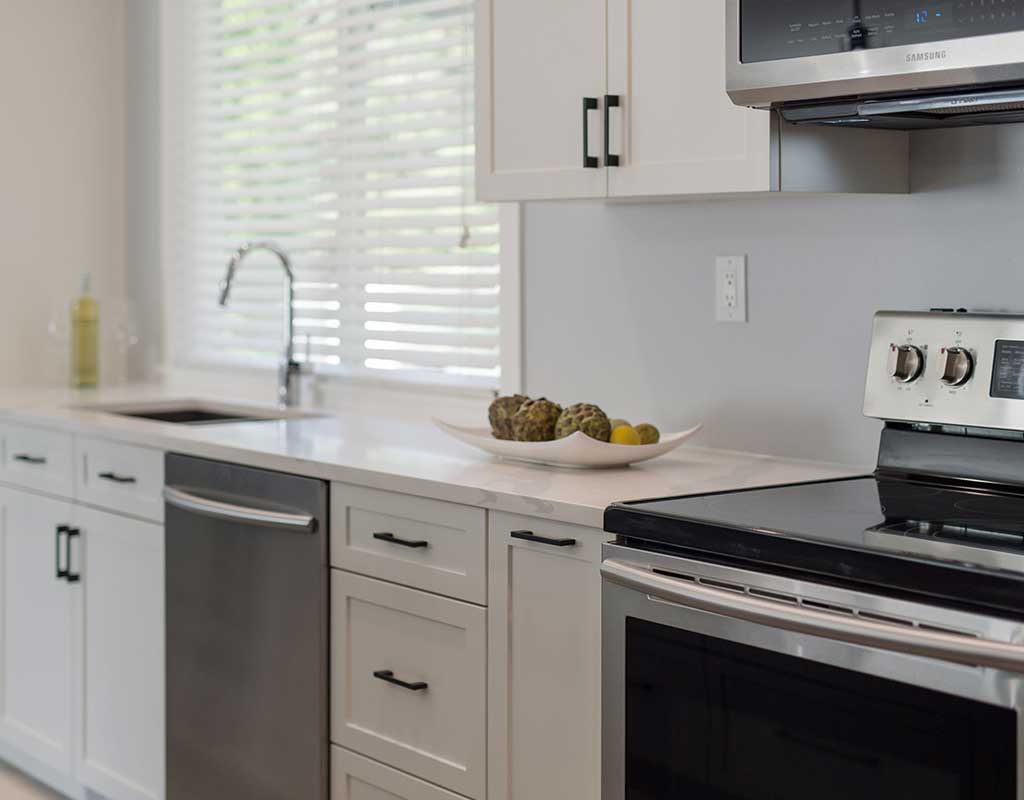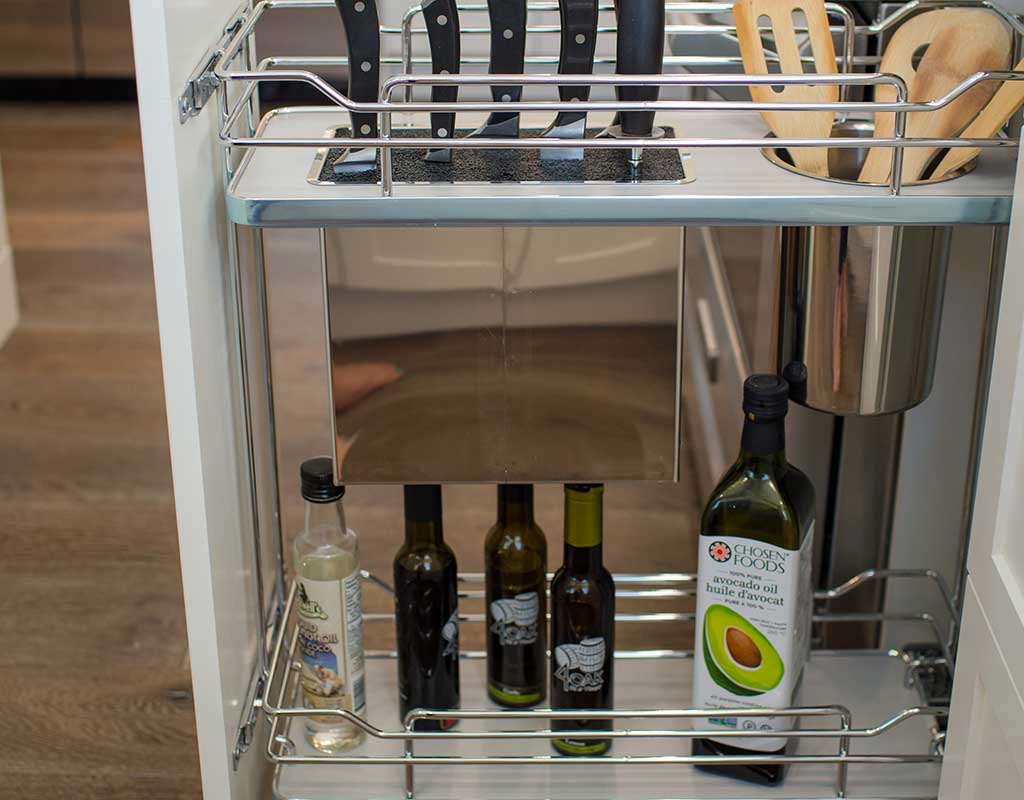Design
CREATING YOUR DREAM DESIGN
Our Design Services
If you have building plans to work from or would like an in-home consultation, we usually begin with a showroom consultation to walk through the many products available and understand your requirements.
Our Cabinet-First Design Process
At Kamloops Kitchen Studio, our design philosophy starts with the cabinets. As the functional and visual backbone of any kitchen, cabinets will shape how your new space flows, looks, and feels. Our cabinet-first approach means we begin every design around the layout, materials, and details that matter most to you—ensuring that style and functionality go hand in hand.
Whether you’re planning a new build or a kitchen remodel in Kamloops, Vernon, or the greater Thompson-Okanagan region, we guide you from inspiration to installation with our professional expertise and a personal touch throughout the project.
The Benefits of Using a 3D Computer Design Program to Design Your New Kitchen
Designing a new kitchen may seem complicated, but by leveraging our 3D computer design application we can simplify the process and provide many benefits. From seeing how the space will work, and adjusting precisely the measurements, we believe 3D design is an essential tool for homeowners and professional designers.
Enhanced Visualization
One of the most significant advantages of using a 3D design program is the ability to visualize any room in a realistic, three-dimensional format. Unlike traditional 2D blueprints or sketches, 3D models allow you to see every detail and angle of your design. This capability to walk through your virtual kitchen, bathroom, bedroom or family room helps you make better decisions about layout, materials, and finishes, ensuring that every aspect will match your vision.
Accurate Measurements and Scale
One of the most significant advantages of using a 3D design program is the ability to visualize any room in a realistic, three-dimensional format. Unlike traditional 2D blueprints or sketches, 3D models allow you to see every detail and angle of your design. This capability to walk through your virtual kitchen, bathroom, bedroom or family room helps you make better decisions about layout, materials, and finishes, ensuring that every aspect will match your vision.
Efficient Space Planning
One of the most significant advantages of using a 3D design program is the ability to visualize any room in a realistic, three-dimensional format. Unlike traditional 2D blueprints or sketches, 3D models allow you to see every detail and angle of your design. This capability to walk through your virtual kitchen, bathroom, bedroom or family room helps you make better decisions about layout, materials, and finishes, ensuring that every aspect will match your vision.
Tailored Layouts
Every home is different—so every kitchen layout we create is custom-fit to yours. We consider how you cook, entertain, and move through your day to shape a layout that maximizes both efficiency and comfort.
From work triangles to appliance placement and traffic flow, our tailored layouts ensure that your kitchen works intuitively. We optimize for everything from morning coffee rituals to busy family dinners, giving you a space that’s as functional as it is beautiful.
Our design process includes:
- Thorough consultations and site assessments
- Space planning that considers cabinetry depth, door swing, and workflow
- Integration of modern kitchen innovations like soft-close drawers, smart storage, and under-cabinet lighting
- Consideration of lifestyle-specific needs—like pet stations, coffee bars, or baking zones
Seamless Material Selection
Choosing the right materials can be daunting, but 3D design programs can streamline this process. We can pull in libraries of materials, textures, and finishes, enabling you to experiment with different combinations. You can see how various options look in your space and how they interact with each other, helping you make informed decisions about flooring, cabinetry, backsplashes, and more.
Cost-Effective and Timesaving
Using a 3D design program can save both time and money. By allowing you to visualize and perfect your design before any physical work begins, these programs help prevent costly mistakes and last-minute changes. Furthermore, having a detailed plan can expedite the construction process, as contractors and installers understand your expectations.
Better Communication with Professionals
Effective communication with contractors, architects, and designers is essential for a successful new build or renovation. A 3D model serves as a common reference point, ensuring that all parties involved have a mutual understanding of the project. This visual tool can clarify your desires and specifications, reducing misunderstandings and ensuring everyone is on the same page.
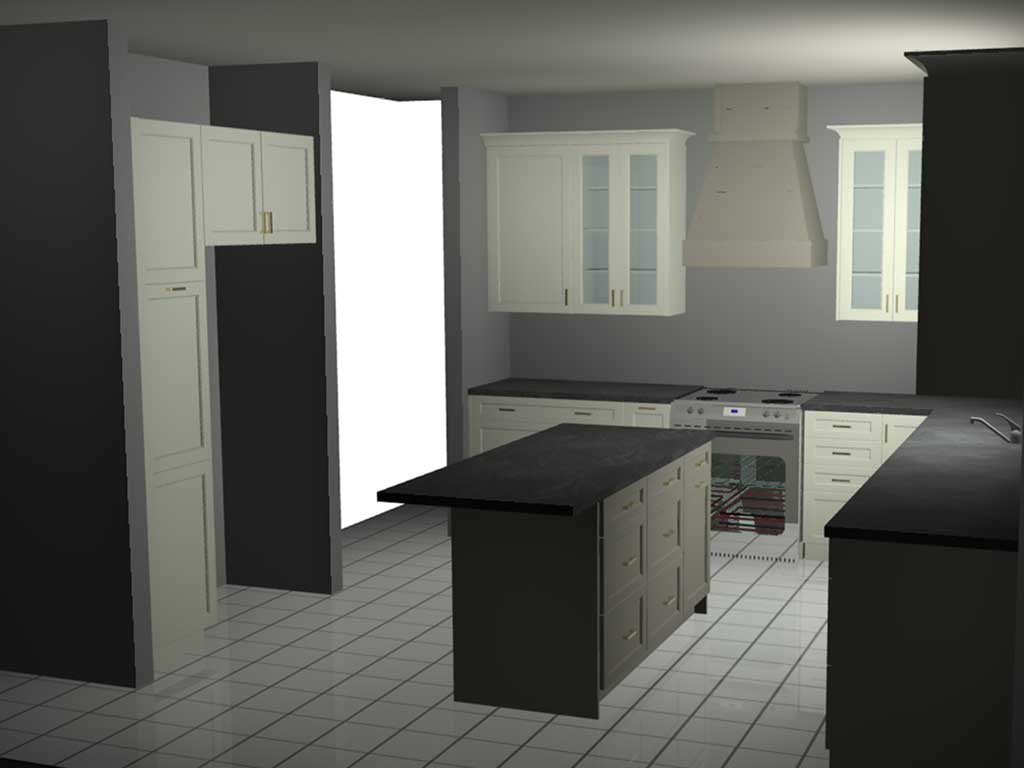
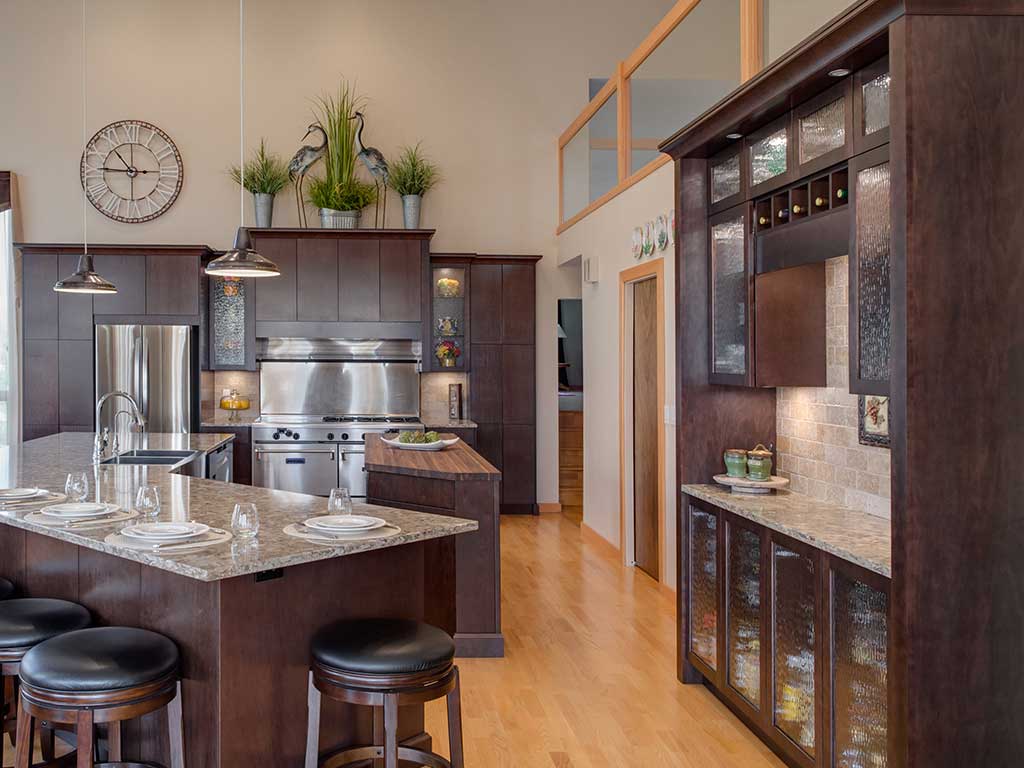
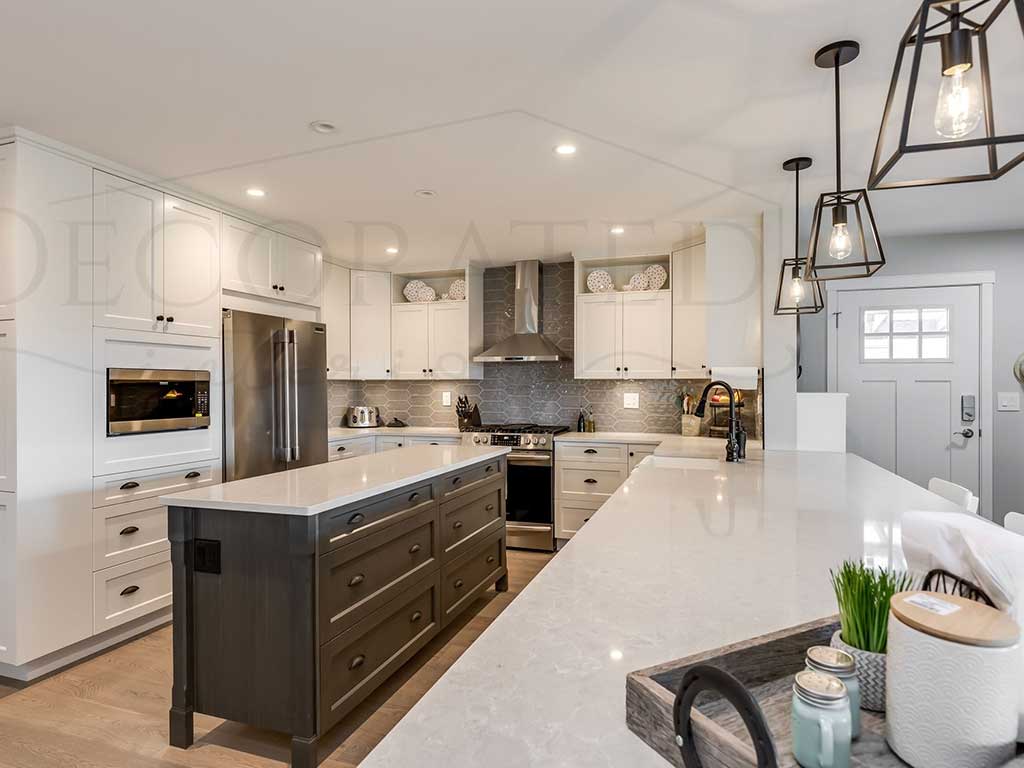
A UNIQUE SERVICE – 3D RENDERING
We offer a complete 3D package including floor layout, images, and exact prices.
The software we use will bring your plans to life, showing your prospective room from several angles. These renders are included in your estimate package, and can clearly show the full character of your space. By fostering better communication and preventing costly errors, at Kitchen Studio we believe 3D design is an invaluable resource for anyone embarking on a kitchen renovation journey.
Contact us today to learn how we can re-design any room to your vision.
Taking Care Of Finishes & Custom Details
The difference is in the details—and at Kamloops Kitchen Studio, those details are what will set your kitchen apart. We offer an extensive selection of cabinet finishes, door profiles, trim styles, and hardware options to help you build a space that feels distinctly yours. Whether you’re drawn to sleek, high-gloss finishes or prefer the character of wood grain textures, we’ll guide you through every design decision.
Our experienced designers help you layer materials, colours, and finishes in a way that adds dimension while maintaining harmony throughout your kitchen. From dramatic two-tone cabinetry to soft transitional palettes, your kitchen will not only match your style—but elevate it.
We go beyond standard features to provide custom millwork and functional enhancements that add both beauty and convenience to your kitchen space. Some of the tailored design elements we offer include:
- Crown moldings and under-cabinet valances for a polished, built-in look
- Glass-front and open display cabinets to showcase your dinnerware or décor
- Built-in spice pull-outs, tray dividers, and lazy Susans for optimized organization
- Decorative legs, feet, and custom panels for islands, vanities, and built-in seating
- Floating shelves and full-height backsplashes that blend form with function
- Hidden waste and recycling centres to keep clutter out of sight
- Integrated lighting options, including LED strips and puck lights, for ambience and task illumination
Every kitchen we design in Kamloops and the surrounding BC Interior is crafted with care—combining high-quality materials with thoughtful details that reflect how you live. Whether you’re updating a family kitchen or creating a luxury entertaining space, we tailor every finish and feature to fit your lifestyle and vision.
Designed for the Way You Live
By pairing functionality with beautiful finishes, our team helps you build a custom kitchen that stands out—built locally for homes throughout Kamloops and the surrounding BC Interior.
We also recognize that good kitchen design embraces innovation. Our team stays current with the latest trends and technologies in cabinetry and kitchen design. This allows us to recommend modern features such as soft-close drawers, LED task lighting, and modular storage systems that adapt to evolving needs.
Our designers take a holistic approach, considering not only aesthetics and ergonomics but also accessibility and universal design principles. Whether you require barrier-free solutions or wish to future-proof your kitchen for all ages, we tailor layouts and details accordingly.
Partnering with you throughout the design process, we encourage open dialogue to refine every element until your kitchen is a perfect fit for your lifestyle and tastes.
Visit our Showroom
Our knowledgeable staff are on hand to answer your questions, provide design advice, and guide you through the selection process. Whether you have a clear idea or need some inspiration, our showroom is a great place to start.
734 Laval Crescent
Kamloops, BC, V2C 5P3
SHOWROOM HOURS
Mon-Fri, 8:30am - 4:30pm
Closed: Sat & Sun
Phone
Book a consultation and take the first step toward your dream kitchen.
Fax
250-828-6285

